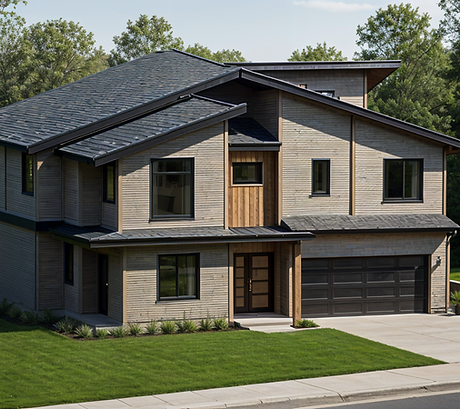Design Services

Custom Home Design
Designing a custom home is about more than creating floor plans—it’s about translating your lifestyle, values, and vision into a space that feels uniquely yours. As designers, we see every project as an opportunity to blend creativity with functionality, balancing aesthetics with the way you truly want to live. From the first sketch to the final detail, our goal is to design a home that not only reflects your style but also enhances your everyday life.
Multifamily Homes
Designing multi-family housing requires a careful balance of functionality, comfort, and efficiency — all while meeting complex building code and zoning requirements. Our team has experience creating thoughtful designs for duplexes, townhomes, apartments, and mixed-use buildings that enhance livability and long-term value. From site planning and unit layouts to permit drawings and coordination with consultants, we ensure every aspect of your project is handled with precision. Our goal is to deliver designs that are both technically sound and welcoming places for people to call home.
.jpg)

Spec Houses
Additions and renovations offer the opportunity to reimagine your home—updating it to better fit your lifestyle while preserving the character you already love. As designers, we approach these projects with care, finding ways to seamlessly blend the old with the new. Whether it’s expanding your living space, improving functionality, or refreshing the look and feel of your home, our goal is to design changes that feel intentional, cohesive, and tailored to the way you live.
Accessory Buildings & Carriage Houses
Accessory buildings and carriage houses are a chance to create purposeful spaces that expand the way you use your property. As designers, we see these projects as an opportunity to merge function with character—whether it’s a rental suite, studio, workshop, or guest space. Thoughtful design ensures these structures feel cohesive with your home while serving their own unique role, enhancing both the practicality and value of your property.

.jpg)
Additions & Renovations
Additions and renovations offer the opportunity to reimagine your home—updating it to better fit your lifestyle while preserving the character you already love. As designers, we approach these projects with care, finding ways to seamlessly blend the old with the new. Whether it’s expanding your living space, improving functionality, or refreshing the look and feel of your home, our goal is to design changes that feel intentional, cohesive, and tailored to the way you live.
Commercial & Industrial
Commercial and industrial projects are about creating spaces that work as hard as you do—supporting business goals while reflecting identity and purpose. As designers, we focus on combining efficiency with creativity, ensuring layouts are practical, code-compliant, and adaptable to future needs. Whether it’s a retail space, office, or light industrial facility, our aim is to deliver environments that are functional, durable, and thoughtfully designed to serve both people and productivity.

Our Design Process
Our Architectural Design Process is organized into four distinct phases, guiding your project seamlessly from the first concept to the final construction documents. Beyond design, we remain actively involved during construction, offering permit assistance and maintaining clear communication with both clients and contractors to ensure a smooth and successful build.

1
Preliminary Planning
Every project begins with understanding your vision. In this stage, we meet to discuss your goals, budget, and timeline, while reviewing any site information you may already have. This step ensures a clear foundation for the design process moving forward.
2
Preliminary Design
We review site conditions, take measurements, and begin exploring design possibilities through initial 2D and 3D options. During this phase, we gather your preferences for style, function, and layout, and present basic floor plans, elevations, and sections for your review.
3
Design Development
Based on your feedback, we refine the preliminary plans with more detailed space planning and requested changes. Drawings at this stage include fully dimensioned and tagged floor plans, all exterior elevations, cross-sections, and a site plan, as needed.
4
Construction Drawings
Once the design is finalized, we prepare the complete set of Construction Documents required for permits and building. These may include:
-
Siteplan and Development Data
-
Foundation Plan
-
Exterior Perspectives
-
Interior Perspectives
-
Floor Plans
-
Seismic Bracing Plans + Calculations
-
Building Sections
-
Section Details
-
Exterior Elevations
-
Window & Door Schedules
-
General Construction Assemblies
-
Reflected Ceiling Plans
Example of Deliverables
To help you understand what you’ll receive at the end of the process, we’ve provided an example drawing set. This sample showcases the level of detail, clarity, and organization you can expect in your own project documents.


Contractor Support
We stay actively involved during construction, remaining available to your contractors to answer design-related questions, clarify specifications, and quickly resolve any unforeseen challenges that arise on-site.

Client Support
Throughout construction, we are your dedicated point of contact. Whether you have questions, concerns, or need clarification, we act as your advocate—providing timely responses and working to ensure your home is completed to your satisfaction.
